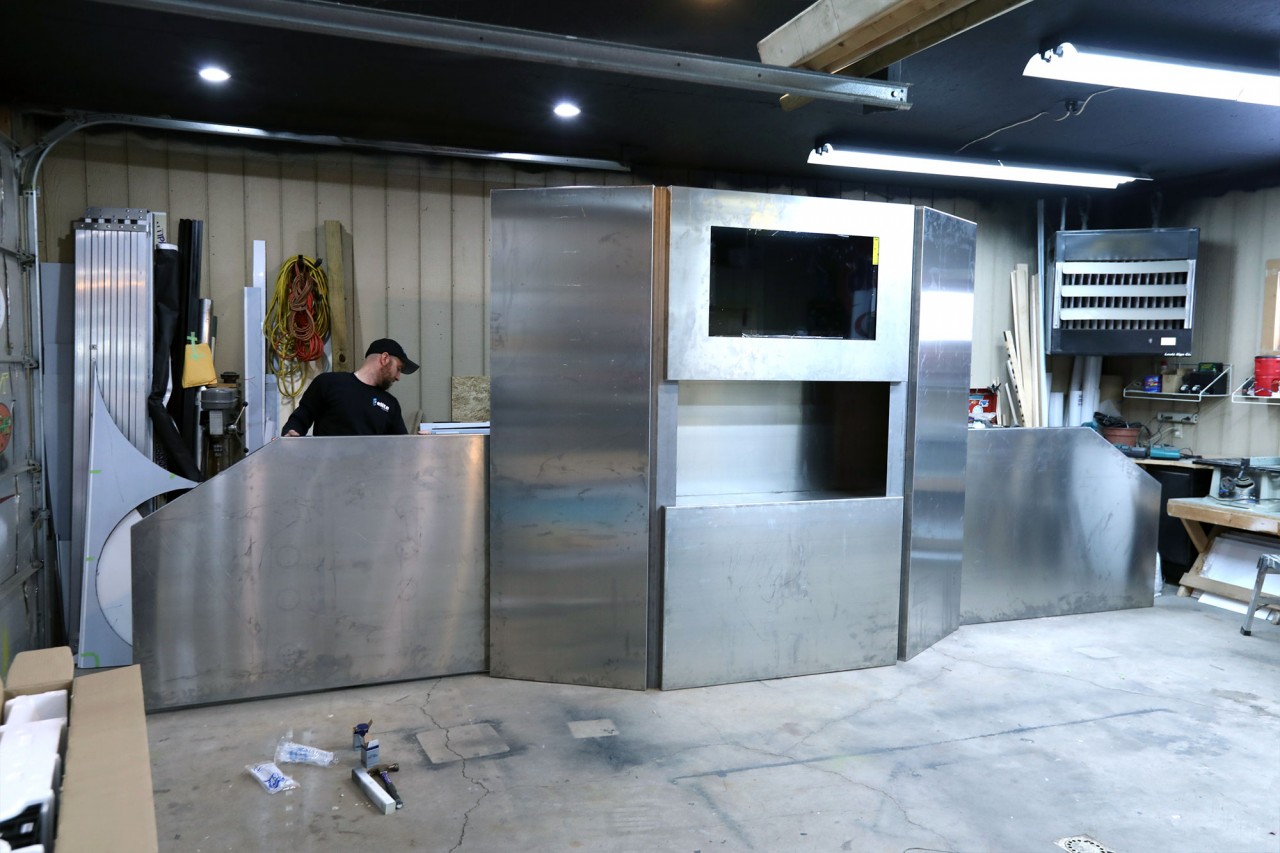
Tradeshow Planning
PRE-TEC approached us with a unique request: they wanted to collaborate on a custom designed and built tradeshow booth. Early discussions focused on the overall booth layout and floor plans, to ensure we had space for their robot integrations, a meeting/discussion space, and the booth backdrop.

3D Modeling
The next step was a series of 3D models created both by PRE-TEC and MONTE, followed by discussions on the pros and cons of each. We researched the specifications of the tradeshow space they had reserved to ensure that the height, width, and flow requirements were met. At this time we discovered that, due to the low ceiling, an overhead banner would not fit and we adjusted our plan accordingly.

Built to Last
Matt developed to-scale drawings of each panel, bend, and screw hole and provided the information to our build teams: Laser North for laser cutting the panels and Elite Signs for printing, graphic installation, and shipping. The CAD was tweaked and refined many, many times to ensure that our ideas flowed seamlessly from sketch, to computer, to real life.

Graphic Design
Once the sizing of the panels was solidified, it was time to start the design. Lauren started first with research—looking at photos of the tradeshow in past years—to both gauge the atmosphere of the space and to note the designs that stood out. Through this research it was decided to keep the messaging and graphics clean and simple. The PRE-TEC logo is featured at the top on two sides for maximum visibility, with the flat screen tv in the middle to highlight their success stories and services through eye catching photos and videos. Their two core brand colors wrap the left and right sides, with watermark images to provide context.






















