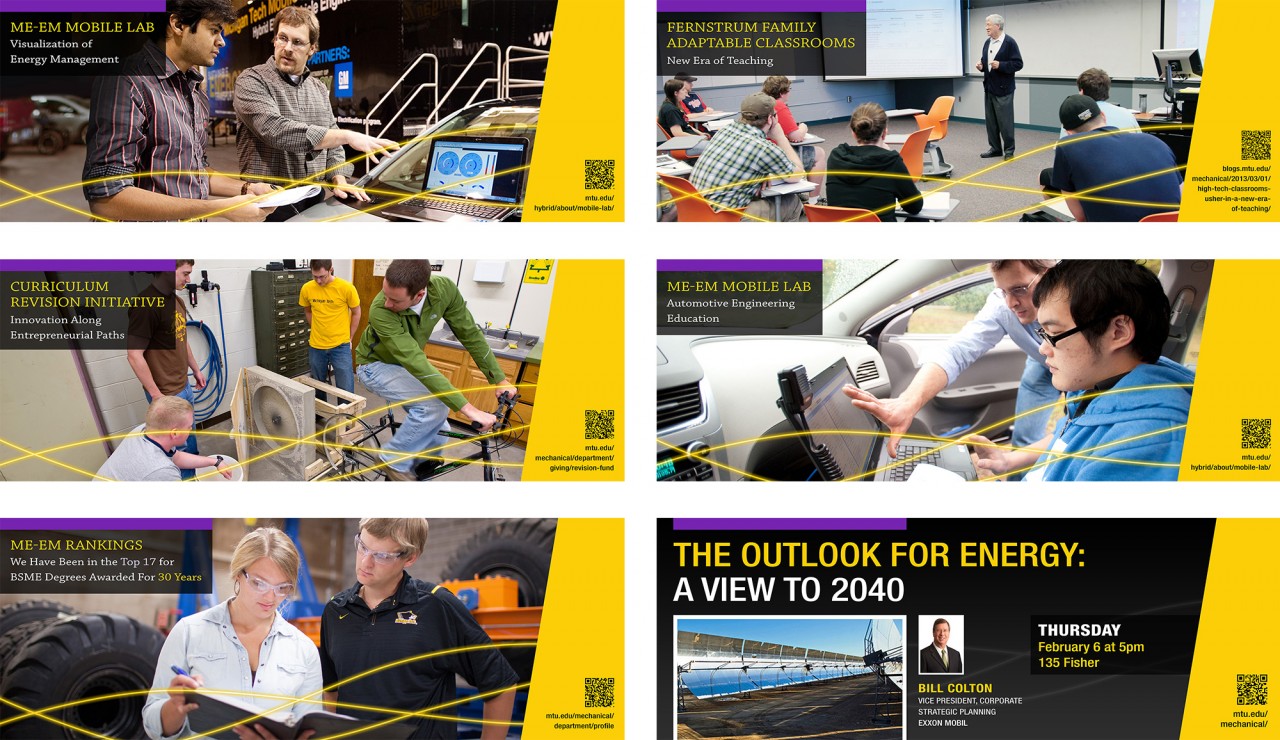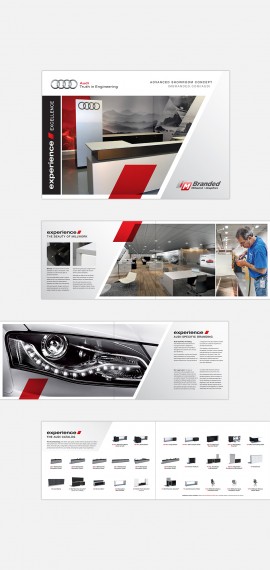
CLIENT
Our lobby is outdated and doesn't match the quality of the education we provide.
MONTE
What do you think about a space that engages students and faculty with a large video area, with comfortable seating for them to meet and work?
CLIENT
That sounds great! We could post announcements and information about our department on the screens. We really like the idea of having this space dynamically display information.
MONTE
We'll put together a range of ideas to consider, and circle back soon.
CLIENT
Perfect. Can't wait!

BEFORE
The ME-EM Lobby was cold and dark. The tall columns were a cluttered space for campus organizations to hang posters and the bench-like seating nearby was too low and uncomfortable near the drafty door to be selected as a meeting space. The display case in the center provided groups with a location to showcase research, but it was hard to maintain and keep fresh. The full Department poster along the brick wall also allowed for Department news and information to be featured, but was something that was rarely utilized.
AFTER
In analyzing the space, Monte wanted to offer a barrier from the doorway to provide protection from the draft, while also offering comfortable seating space for individuals and small groups to gather. The seating also incorporates practical features like plug-ins for cell and laptop charging for students always looking to be connected. The large photos and the presentation space are another way for ME-EM to remind students of their brand, while also showcasing the people and research projects conducted in the Department.

Planning
To make the space warm and inviting, Monte wanted to bring in high-top tables and chairs to provide small groups with a meeting space, while also bringing in a few plush chairs for individuals to relax with a coffee before heading to class. The space was measured to ensure it could accommodate both types of spaces without becoming too crowded. During the planning phase, Monte also looked at ways to incorporate charging stations along the barrier wall, which were hidden in the columns at the entry of the space. A bump-out space was also created to house large monitors for ME-EM powerpoint displays featuring researchers and awards from the Department.

Interior Design
The space incorporates a unique slat wall on the left side that allows the ME-EM Department to quickly and easy change and move photos. The slat wall also holds the iconic yellow ME-EM typeface that Monte designed for use as a masthead on their annual reports. The photos currently used on the slat wall were all taken by the Monte team, with the goal of showcasing the various research facilities and projects taking place in the ME-EM Department.
Video Design
One of the main goals of the lobby refresh was to better communicate with passers-by. Monte felt the best way to create engagement was through dynamic content displayed on five video monitors. These monitors provide unlimited opportunities through their ability to be updated as often as needed, with topics ranging from Department research to rankings to upcoming opportunities and events. Because brand consistency is key, Monte shared pre-designed templates with the client so they can easily change out photos and messages, while leaving the branding and colors in place for the display.












